 230m2
230m2
 11.700m2
11.700m2
 4
4
 3
3



What a beautiful property this is, made out of the highest quality materials as the owner has a Builders Merchants so no expense has been spared. Take a look at the photos and the video as the camera doesn't lie, well not in our case as we don't use filters or special lenses.
The drive up to the remote/controlled main gates is lovely and then when you see the gardens around the driveway, well, they are special with exotic trees and shrubs, the main parcel of land is separated and fenced off and has an orchard and a vegetable patch.
The pool and terrace are such stunning areas to relax and enjoy the breath/taking views of the mountains in the distance. The covered terrace at the entrance to the Main House offers plenty of shade for dining out in the hot summer months and is South facing so it gets the best of the winter sunshine.
When you walk inside it is quite a breath-taking sight, a very spacious lounge/diner with a feature log burning fireplace. Unlike many Villas, this one has a "proper" kitchen, a really good size with beautiful fitted units. Also, on the ground floor are three double bedrooms with the master having an en-suite bathroom and a further guest bathroom.
A wooden staircase leads to a massive attic space that is currently being used as a bedroom for children and an enormous lounge/play area. This space has equal potential to its size and could easily be made into a self-contained two or three-bed apartment.
Very close to the Villa is a rather large garage that also houses a Summer Kitchen with its own bathroom, another opportunity for a Guest House if required. There are spaces for two cars in the garage part.
The swimming pool (10x4) and terrace area are magnificent and there is a solar heating system for the pool to enable all-year-round use. The views of the mountains from the pool area are superb. There is also an outdoor BBQ which is very impressive.
The owner has an adjacent plot of land with water and electricity available if you want more land to either build on or perhaps for horses.
The property is under the administration of Salinas Town Hall but is almost equidistant to both Sax and Salinas
This info given here is subject to errors and do not form part of any contract. The offer can be changed or withdrawn without notice. Prices do not include purchase costs.
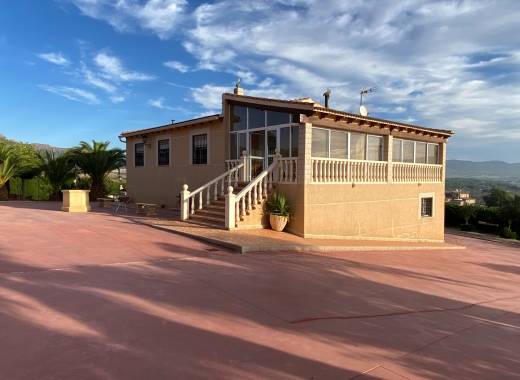
 300m2
300m2
 16.000m2
16.000m2
 3
3
 2
2


 300m2
300m2
 16.000m2
16.000m2
 3
3
 2
2


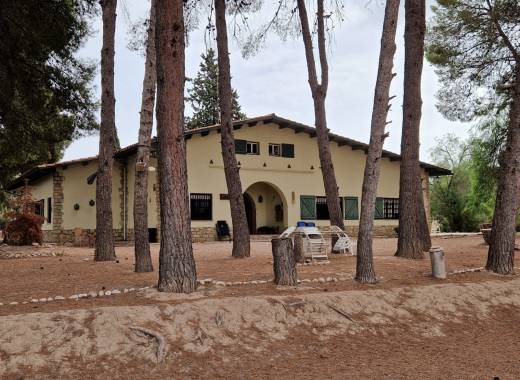
 274m2
274m2
 4.474m2
4.474m2
 4
4
 2
2

 274m2
274m2
 4.474m2
4.474m2
 4
4
 2
2

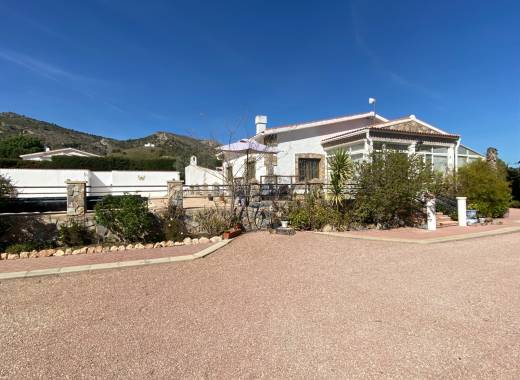
 225m2
225m2
 4.444m2
4.444m2
 5
5
 3
3


 225m2
225m2
 4.444m2
4.444m2
 5
5
 3
3


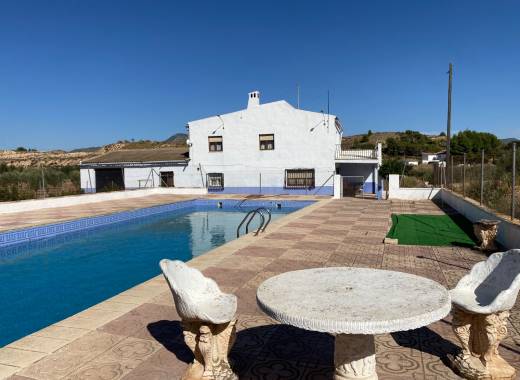
 389m2
389m2
 54.480m2
54.480m2
 4
4
 2
2


 389m2
389m2
 54.480m2
54.480m2
 4
4
 2
2


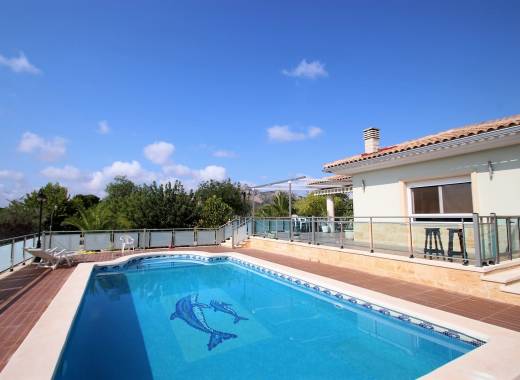
 190m2
190m2
 10.272m2
10.272m2
 4
4
 2
2


 190m2
190m2
 10.272m2
10.272m2
 4
4
 2
2


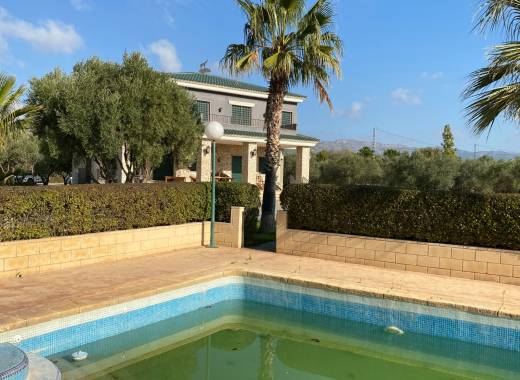
 472m2
472m2
 11.600m2
11.600m2
 6
6
 4
4


 472m2
472m2
 11.600m2
11.600m2
 6
6
 4
4


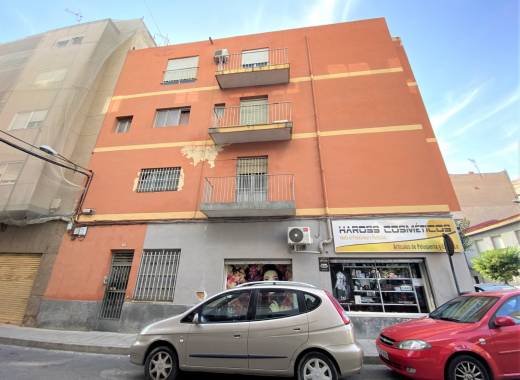
 177m2
177m2
 182m2
182m2
 5
5
 2
2
 177m2
177m2
 182m2
182m2
 5
5
 2
2

First of all, thanks for contacting us.
We have received your request regarding the property reference: 18109. One of our agents will contact you as soon as possible.

 300m2
300m2
 16.000m2
16.000m2
 3
3
 2
2


 300m2
300m2
 16.000m2
16.000m2
 3
3
 2
2



 274m2
274m2
 4.474m2
4.474m2
 4
4
 2
2

 274m2
274m2
 4.474m2
4.474m2
 4
4
 2
2


 225m2
225m2
 4.444m2
4.444m2
 5
5
 3
3


 225m2
225m2
 4.444m2
4.444m2
 5
5
 3
3



 389m2
389m2
 54.480m2
54.480m2
 4
4
 2
2


 389m2
389m2
 54.480m2
54.480m2
 4
4
 2
2



 190m2
190m2
 10.272m2
10.272m2
 4
4
 2
2


 190m2
190m2
 10.272m2
10.272m2
 4
4
 2
2



 472m2
472m2
 11.600m2
11.600m2
 6
6
 4
4


 472m2
472m2
 11.600m2
11.600m2
 6
6
 4
4



 177m2
177m2
 182m2
182m2
 5
5
 2
2
 177m2
177m2
 182m2
182m2
 5
5
 2
2
First of all, thanks for contacting us.
We have received a request for a report if you lower the price of the property with the reference: 18109
In the meantime, please have a look at this selection of similar properties, that might be of interest to you:

 300m2
300m2
 16.000m2
16.000m2
 3
3
 2
2


 300m2
300m2
 16.000m2
16.000m2
 3
3
 2
2



 274m2
274m2
 4.474m2
4.474m2
 4
4
 2
2

 274m2
274m2
 4.474m2
4.474m2
 4
4
 2
2


 225m2
225m2
 4.444m2
4.444m2
 5
5
 3
3


 225m2
225m2
 4.444m2
4.444m2
 5
5
 3
3



 389m2
389m2
 54.480m2
54.480m2
 4
4
 2
2


 389m2
389m2
 54.480m2
54.480m2
 4
4
 2
2



 190m2
190m2
 10.272m2
10.272m2
 4
4
 2
2


 190m2
190m2
 10.272m2
10.272m2
 4
4
 2
2



 472m2
472m2
 11.600m2
11.600m2
 6
6
 4
4


 472m2
472m2
 11.600m2
11.600m2
 6
6
 4
4



 177m2
177m2
 182m2
182m2
 5
5
 2
2
 177m2
177m2
 182m2
182m2
 5
5
 2
2
 º
º
 info@alicantesunshinevillas.com
info@alicantesunshinevillas.com +34 647 791 152
+34 647 791 152

